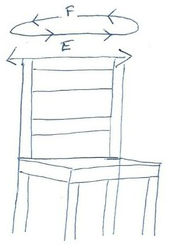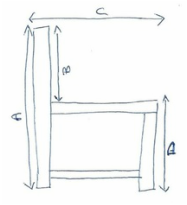Please see below some useful measurements, particularly if you are planning certain decorations…
- Top Tables: 76cm wide and 206cm long. They seat 3 to 4 guests to each table.
- Feature Top Table: 228 cm wide and 206 cm long. Seats up to 10 guests
- Round Tables: 5ft for 8 guests or 6ft for 10 guest.
- Rustic Dark Wooden Table: 6ft x 3ft. Typically used for Cake/ Card/ Gift table.
- White clothed table: 3ft x 3ft square wooden tables. They can be supplied with or without a white linen table cloth, however, you must confirm this in advance (at your itinerary meeting).
- Registrar Table: 5ft x 3ft
- Gazebo: The gazebo has seven sides, which are each 206cm in length. Total length around the Gazebo is 1442cm.
- Barn: 14m x 8m
- Barn Patio Doors: 208cm curtain rail to floor, 165cm wide. There are 4 sets of doors.
- Barn Windows: 152cm rail to windowsill, 102cm wide. There are 2 windows.
- Barn Door Leading to Marquee: 229cm high, 152cm wide.
- Barn Pillars: 6 pillars in total (3 pairs). From Walls to Pillar: 203cm / Between the Pillars (the aisle): 323cm / From pillar to pillar: 343cm. Height - 2.3m. Width - 28cm. We have fairy lights that go across the top of the beams and spiral down the beams which are available for you to use.
- Fishbowls: Opening at the top has a diameter of 16cm, height 19cm, width of the base 12cm.
- Ceiling Hoops: 4ft Wide. (48 inches or 122cm)
- Outside Fencing: Each Fence panel is 175cm wide. There are 3 sections of fencing: one of 2 panels, one of 3 panels, the other of 4 panels.
- Rose Arch Width: 142cm. This is the only entrance to the wedding patio area.
- Flat Wedding Lawn: 30ft x 27ft, this is an ideal area if you are planning on hiring a bouncy castle or other similar
- Marquee Evening: (Blacked out dance floor area) 10m x 10m (p.s. we don't recommend bunting in here as its too dark to see it)
- Marquee Day Part: (Ivory lined) 10m x 15m
- Dance Floor: 16ft x 16ft
- Gazebo Arch: 18ft
- Tall Glass Tubes: Height 65 cm. Width 14.3 cm. Opening at the top is 13 cm.
- Wedding Patio Area: Wooden fence to Marque 14.4 Meters. Barn doors to wooden fence 11 meters.
- Private Bar: 275 cm long
Chairs
If you have decided to have chair covers for your day, we cannot stress how highly we suggest you using a supplier from our recommended supplier list (Note, chair covers are not included in any of our prices). Our chairs are larger than standard, which often results in the corners pinging off through the day (not the best look!) If you are planning on using someone not on our recommended list, then please ensure you provide them with the dimensions of our chairs as below:
A – 1040mm
B – 600mm
C – 430mm
D – 460mm
E – 400mm
F – 880mm
For weddings of fewer than 100 guests the wooden barn chairs will be used for ceremony and/or wedding breakfast. For weddings with over 100 day guests, please contact us to make alternative chair arrangements. If you wish to hire an alternative style of chair we can arrange this for you and add the cost to your wedding bill. (Please note, if you are hiring in chairs, you must hire in an addition 5 chairs than your invited guest number to make sure we have plenty of seating for the day if any last minute changes occur).



